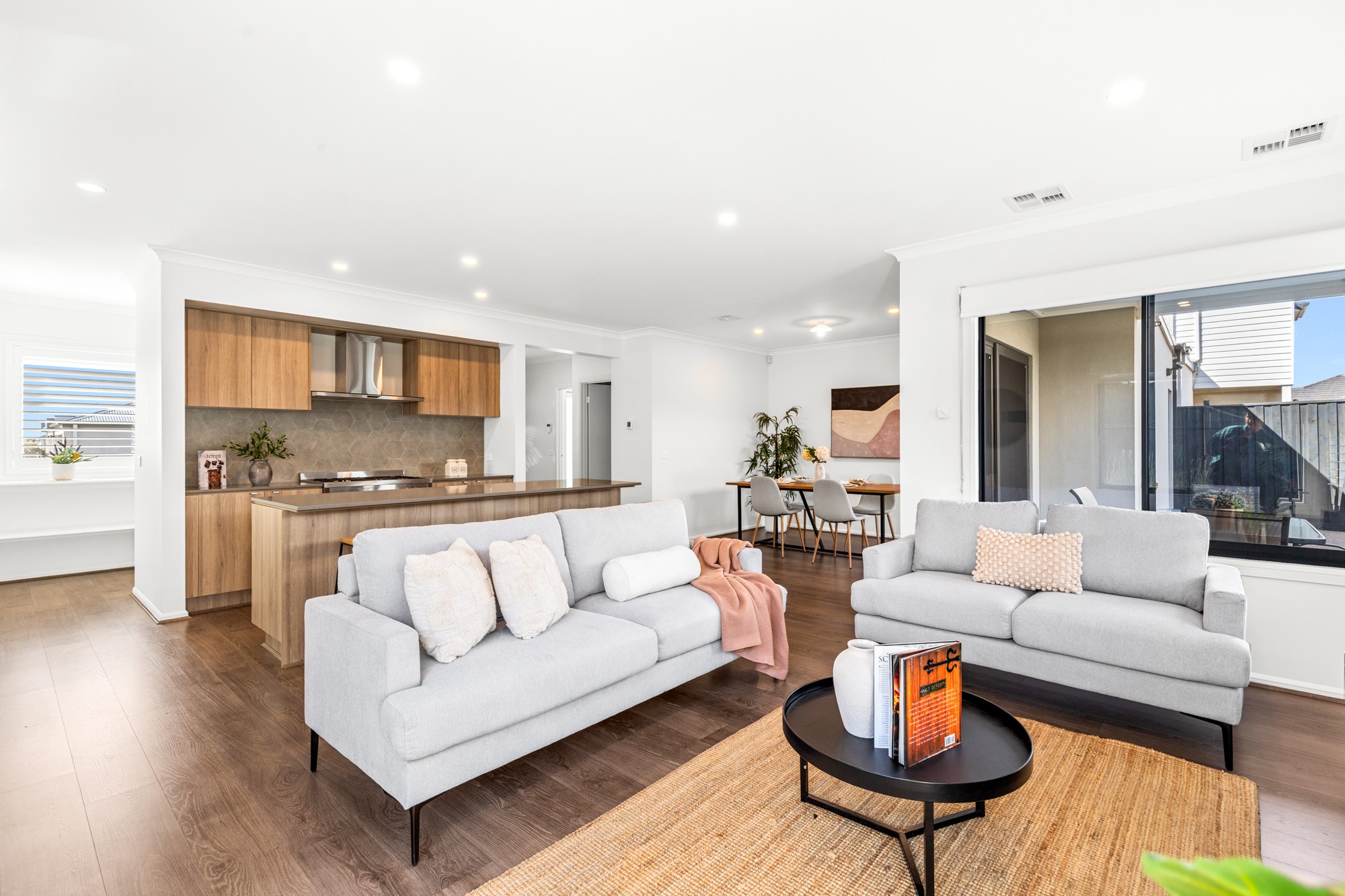Sold By
- Loading...
- Loading...
- Photos
- Floorplan
- Description
House in Werribee
Modern Family Living in the Heart of Harpley!
- 4 Beds
- 2 Baths
- 2 Cars
From the moment you arrive, this stylish family home makes a lasting impression with its sleek design and quality finishes. Perfectly positioned in the sought-after Harpley Estate, it offers the ideal blend of comfort, functionality, and lifestyle.
Step inside and discover a light-filled floor plan featuring four spacious bedrooms, including a master retreat with a walk-in robe and ensuite. The heart of the home is an open-plan living and dining zone that flows seamlessly into a modern kitchen, complete with stone benchtops, stainless steel appliances, and ample storage. High ceilings enhance the sense of space, while ducted heating and evaporative cooling provide year-round comfort.
Enjoy easy indoor-outdoor living with a covered alfresco area overlooking landscaped gardens, perfect for entertaining family and friends. With a double garage, multiple living spaces, and a well-considered design spanning 22 square meters (approx), this home caters to growing families and modern lifestyles alike. Set on a generous 317m² block, you'll love the convenience of nearby parks, schools, shopping, and transport-all just moments from your doorstep.
Key Features include:
Plantation shutters
Double car garage remote control
Roller shutters
Walk-in pantry
Master suite with walk-in robe & ensuite
Open-plan living, dining & modern kitchen
Covered alfresco
Landscaped gardens
Ducted heating
Evaporative cooling
Don't miss this opportunity to secure a beautifully presented home in one of Werribee's most desirable communities.
Photo Id required at every inspection
317m² / 0.08 acres
2 garage spaces
4
2
