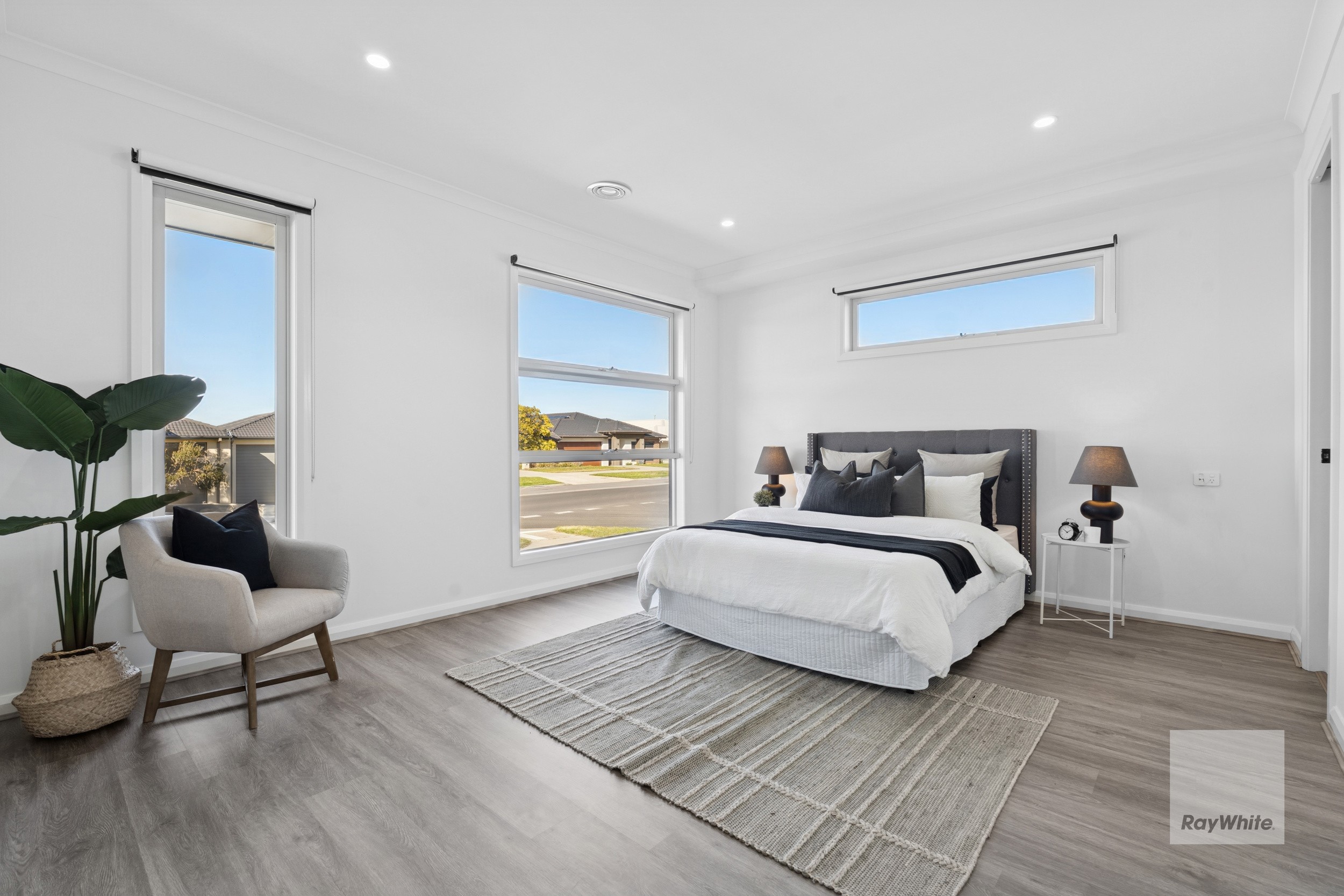Auction details
- Auction11November
Auction location: Online
Are you interested in inspecting this property?
Get in touch to request an inspection.
- Photos
- Floorplan
- Description
- Ask a question
- Location
- Next Steps
House for Sale in Wyndham Vale
DISCOVER YOUR DREAM RESIDENCE IN WYNDHAM VALE!
- 4 Beds
- 2 Baths
- 2 Cars
Nestled in the thriving community of Wyndham Vale, 47 Brightvale Boulevard epitomises contemporary living with its exquisite design and functional elegance. This stunning residence is thoughtfully crafted to cater to the needs of modern families, offering a perfect blend of comfort, style, and practicality.
At the heart of the home is a magnificent master bedroom, complete with a walk-in robe and a luxurious en-suite. The en-suite features floor-to-ceiling tiles that not only enhance the aesthetic appeal but also provide a sense of spaciousness and sophistication. The dual designer vanity adds a touch of elegance, making it a perfect space for relaxation. Black premium tap-ware and rails throughout the house further accentuate the modern design, creating a cohesive and stylish look.
The bathrooms are a testament to luxury, highlighted by a freestanding designer bathtub that invites you to unwind after a long day. The attention to detail is evident with floor-to-ceiling tiles in both the en-suite and second bathroom, ensuring a high-end finish that is both practical and visually striking.
Culinary enthusiasts will be delighted by the massive kitchen, designed for both functionality and style. Featuring an abundance of storage, the kitchen boasts a separate walk-in pantry along with a butler's pantry, providing ample space for all your cooking needs. The stunning 60mm stone bench tops, including a waterfall finish on both sides of the island, enhance the kitchen's grandeur. Additional 60mm stone surfaces are present in the butler's pantry and other areas, while 40mm stone tops grace the en-suite, bathroom, powder room, and laundry.
The home's design is further elevated by two bulkheads with timber cladding on the ceiling, adding character and warmth to the living spaces. Premium Technika black appliances, including a cooktop, oven, and dishwasher, seamlessly integrate into the kitchen, ensuring both style and efficiency. The designer bathroom vanities continue the theme of luxury, providing a cohesive look throughout.
Every detail of this property has been meticulously considered, from the high ceilings and designer high doors to the impressive 1020mm front designer door, already installed to welcome you home. The living area features a separate nook, perfect for a cozy reading spot or a play area for children, while a feature wall with timber cladding adds a stunning focal point.
Externally, the property is fully fenced and beautifully landscaped. The exposed aggregate concrete driveway and paths around the house not only enhance visual appeal but are also designed with efficient drainage solutions. Security is prioritised with an alarm system, providing peace of mind for you and your family.
The home is equipped with a refrigerator cooling and heating unit featuring four zones, ensuring year-round comfort. A seven-year warranty on Hebel and plaster further underscores the quality of construction. Practical amenities such as roller blinds on all windows and an exhaust fan in the laundry (subject to electrician approval) enhance everyday living.
Additionally, the property features separate storage in the garage, and a garage door that complements the overall design. With hybrid waterproof flooring throughout, buyers can select from four different colours, allowing for personalisation that reflects their unique style.
Education is easily accessible, with Wyndham Vale Primary School and Riverbend Primary School nearby, both known for their nurturing environments and comprehensive curricula that support early childhood development. Manor Lakes P-12 College provides a well-rounded secondary education, preparing students for future academic and vocational opportunities.
For families seeking recreational options, Wynbrook Estate Playground offers a fantastic space for children to play and engage in outdoor activities, enhancing the community's family-friendly atmosphere.
Additionally, Wyndham Vale Railway Station is within close proximity, offering convenient public transport options for commuting to Melbourne and beyond. This accessibility enhances the appeal of the location, making it an ideal choice for families seeking a vibrant community lifestyle filled with opportunities for recreation, education, and connection.
47 Brightvale Boulevard is more than just a house; it is a modern sanctuary designed for comfortable living, making it an ideal choice for families seeking a stylish and functional home in Wyndham Vale.
Photo ID required at every open inspection.
423m² / 0.1 acres
2 garage spaces
4
2
Next Steps:
Request contractAsk a questionPrice guide statement of informationTalk to a mortgage brokerAll information about the property has been provided to Ray White by third parties. Ray White has not verified the information and does not warrant its accuracy or completeness. Parties should make and rely on their own enquiries in relation to the property.
Due diligence checklist for home and residential property buyers
Agents
- Loading...
- Loading...
Loan Market
Loan Market mortgage brokers aren’t owned by a bank, they work for you. With access to over 60 lenders they’ll work with you to find a competitive loan to suit your needs.
