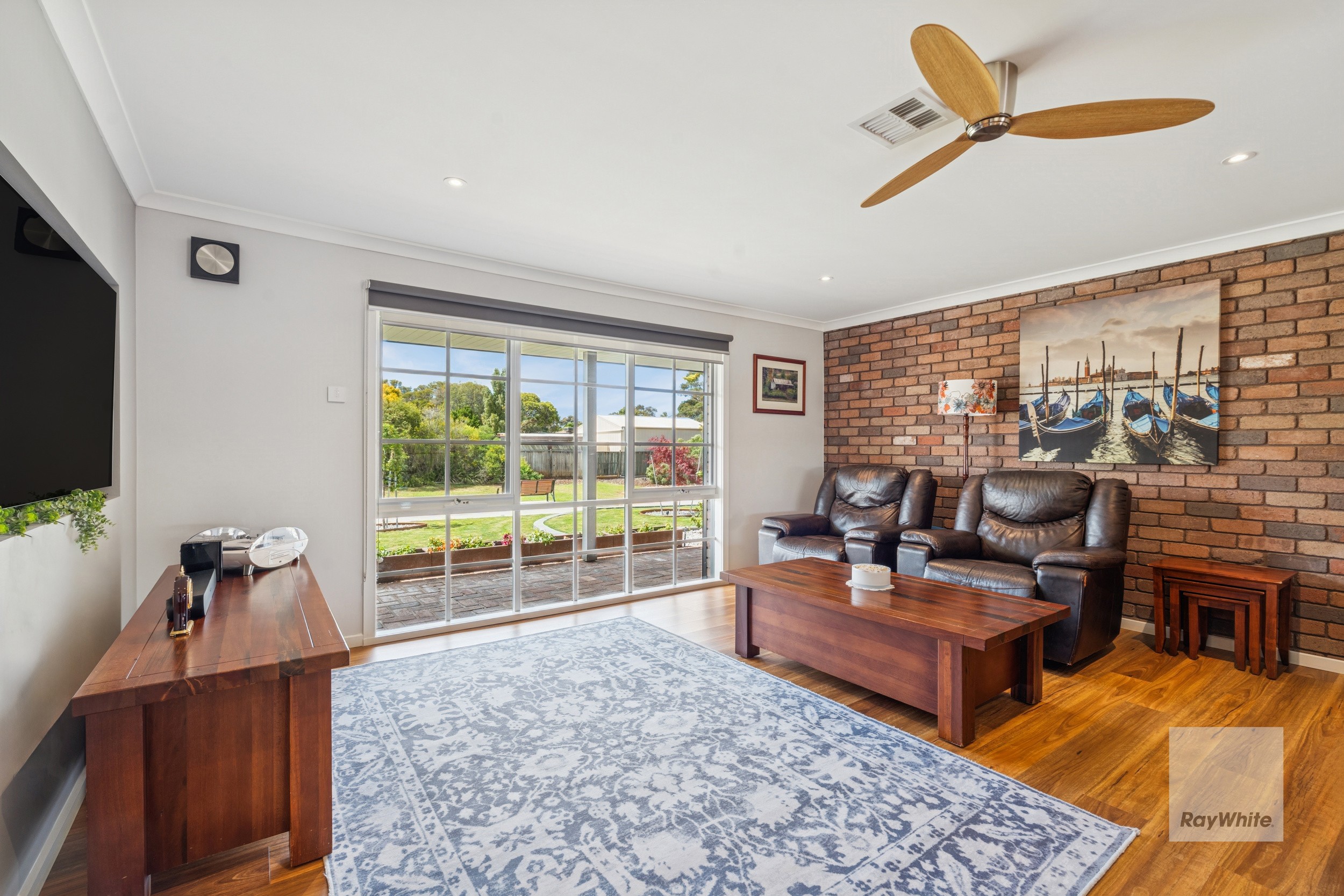Inspection and auction details
- Saturday1November
- Auction8November
Auction location: On Site
- Photos
- Video
- Floorplan
- Description
- Ask a question
- Location
- Next Steps
House for Sale in Werribee
Luxury, Space and Lifestyle on 1,493m² (approx.)
- 4 Beds
- 2 Baths
- 6 Cars
For the very first time, this exceptional family home in a quiet Werribee court is being offered to the market - and it truly sets the benchmark for premium living. Perfectly positioned on a sprawling 1,493m2 (approx.) allotment, this residence combines stunning design, meticulous detail, and resort-style entertaining, creating a home that's as functional as it is beautiful.
From the moment you arrive, you're greeted by immaculate landscaping, secure off-street parking for your caravan, and a striking façade with Colourbond cedar-look panel lift doors leading into a four-car garage with drive-through access.
Inside, the home showcases premium finishes throughout - from the spotted gum hybrid flooring and plantation shutters, to the stone benchtops and 2-pac cabinetry that flow seamlessly from room to room.
Gourmet Kitchen
The heart of the home is a true chef's delight, boasting:
- Full suite of Neff appliances including steam oven, combination oven/microwave, and 800mm induction cooktop
- Fisher & Paykel double Dish Drawer dishwasher
- Caesarstone benchtops and splashbacks
- Waterfall island bench, multi-pantry, and dedicated coffee/drinks station
Elegant Living
Multiple living zones provide flexibility for the whole family, enhanced by:
- Daikin ducted heating and refrigerated cooling (5 zones, Wi-Fi control)
- Seven Lucci Air ceiling fans with remotes
- Bosch Solution 6000 alarm system for peace of mind
Bedrooms & Bathrooms
Four generous bedrooms are all fitted with plush grey carpet and double roller blinds.
The master suite features a luxurious walk-through robe and designer ensuite, while both the central bathroom and powder room showcase:
- Floor-to-ceiling tiles
- Acacia timber vanities with 30mm stone benchtops
- Freestanding bath and fluted glass shower screens
Outdoor Oasis
Step outside to your private retreat - a showpiece outdoor area designed for year-round enjoyment:
- Salt-chlorinated, solar-heated pool (9m x 4.5m approx) with quartz interior, swim-out step & lighting
- Expansive pergola spanning approx 90% of the home's length, perfect for entertaining and outdoor dining
- Composite Modwood decking with feature stacked-stone walls
- Garden and lawn sprinkler systems
- Big shed (4m x 4m approx) with roller door access
Additional Features
- Electric security shutters on all windows (excluding kitchen, ensuite & laundry)
- Aquamax 155L gas hot water service
- 12-volt garden lighting with timer
- Electric front roller doors with remotes and fobs
Photo ID is required at every open inspection.
1,493m² / 0.37 acres
4 garage spaces and 2 off street parks
4
2
Next Steps:
Request contractAsk a questionPrice guide statement of informationTalk to a mortgage brokerAll information about the property has been provided to Ray White by third parties. Ray White has not verified the information and does not warrant its accuracy or completeness. Parties should make and rely on their own enquiries in relation to the property.
Due diligence checklist for home and residential property buyers
Agents
- Loading...
Loan Market
Loan Market mortgage brokers aren’t owned by a bank, they work for you. With access to over 60 lenders they’ll work with you to find a competitive loan to suit your needs.
